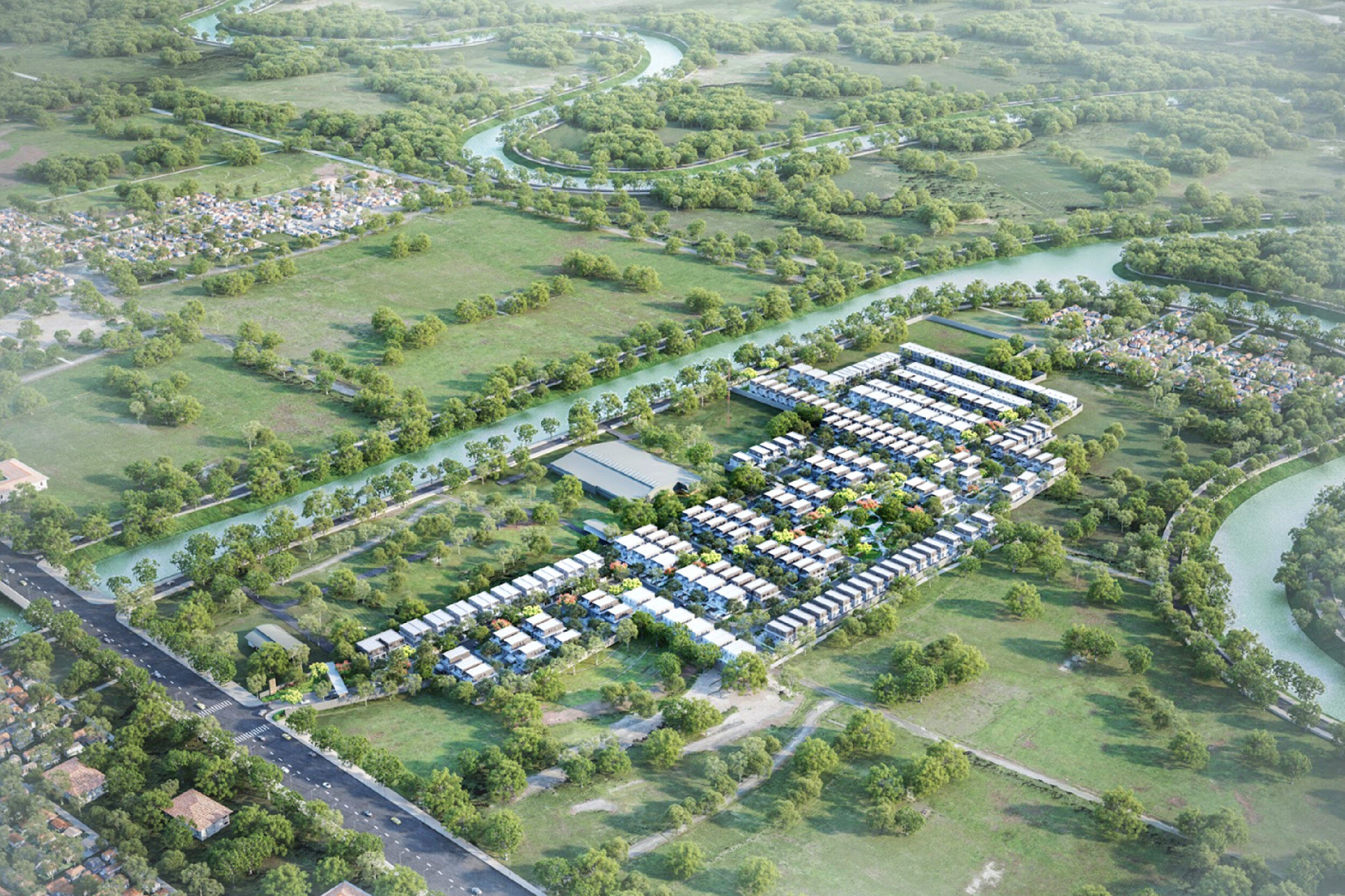Home has always been synonymous with sanctuary. At a time where our relationship with these four walls is more intimate than ever, Team Raintree can't help but tap into our obsession for spatial design and wonder what makes a home really work.
With the rising need for remote working and home offices in 2020, we imagine a functional home that not only caters to our current needs, but also has the capacity to be repurposed to meet future needs too. Building on our previous feature where we outlined what we can do to make our work-from-home lives more productive, Team Raintree set out to explore homes that respect local context and meet the needs of people in Cambodia.
With two years of research and nearly two hundred conversations with local residents, enter the newest gated community on the block - Chankiri Palm Creek. Award-winning developer Urbanland has teamed up with HKA & Partners to build their latest residential development. Amidst a sea of gated housing developments, the project has quickly emerged as more than your average borey. Rather it presents aspirational new architecture that recognises the space and community in which we live can be powerful forces for happiness.
Villa Udom @ Chankiri Palm Creek
Situated along the 60-metre road in southern Phnom Penh, the lush borey aspires to use space and design to generate a healthy community focused on wellbeing, where everyone naturally leads a physically active lifestyle and has friendly relationships with their neighbours - just like in small towns or villages. “Phnom Penh clearly has more to offer, but why is it that we’re so excited to go back to our hometowns during the holidays?” lead architect Putchai Sam quips, reminding us that over 50% of the bustling city’s inhabitants are out-of-province migrants. Their definition of home is more likely to be country-inspired than it is high-rise concrete jungle. He finishes: “We believe that what makes lives in the provinces such happy ones can be traced back to the close relationships we all had with our neighbours, small nudges that push us to keep our body moving every day, and of course the way nature is everywhere around us.”
Living Room @ Villa Udom
This is why the project has dedicated a sizeable portion of their 9.5 hectare master plan to feature over 20 communal spaces, designed to encourage residents to venture outside, play, and interact. From an edible garden and kids playground for the family, to reflexology and senior pavilion for elders, to reading corners and even a firefly pavilion, there is something for everyone. Not only are these outdoor spaces practical, but they also subtly showcase the depth of understanding that the developers and architects have of new families and homeowners in Cambodia.
“Chances are Chankiri will be home to ‘sandwich’ families, where one couple is working full-time while simultaneously trying to raise young children and take care of their aging parents,” landscape architect Hanifah Ser, comments. “If we are to realise our aspirations to create a borey where every square metre serves a purpose, where everyone’s needs are considered, we have to reflect this through every space. That includes having different gardens and designated areas for different demographics.”
Master plan of Chankiri Palm Creek
This aspiration feels more pronounced throughout the project once we delve deeper and examine the design details of each home.
With a flexible layout, Villa Udom houses a master bedroom so spacious that it can function as one large room or be converted into two separate rooms that can double as a nursery or study room, as a family grows. This design solution enables parents the flexibility to stay close to their young ones while providing a level of privacy and space. The villa also features a spare room that can be used as a home office, and two extra storage rooms to house everyone’s belongings.
These design solutions are incorporated as a direct response to the unmet needs of homeowners in Phnom Penh. In Urbanland’s white paper, The Future of Home, where they relay what people in Phnom Penh want from their home, it noted that more than half of urban Cambodians surveyed are forced to spend most of their time in bedrooms due to limited space and privacy in their living rooms. With 80% of those living in a semi-detached shophouse or flat house, their front living room doubling as a garage, there is hardly any space left for everyday living!
Dining room and kids’ playroom @ Villa Udom
That ‘the whole is better than the sum of its parts’ holds true for design and architecture, especially at Chankiri. “Windows in themselves are hardly innovative,” researcher Kimhean Hok, says jokingly. “It’s the specific positioning and ratios of glass that flood the spaces with natural light and ventilation, which allows people to live their best lives. That’s innovation to me. It’s about never having to worry again if you’re going to trip over stairs because the electricity cuts out, or never second-guessing whether the smell will linger when cooking our favourite Khmer meals.”
***
For almost a decade, designing spaces that work for people in Cambodia has been the driving force behind Urbanland and HKA & Partners. Drawing on both inspiration and lived frustrations, this partnership brings to life their first-ever borey project that aspires to meet people’s needs in a fresh way. Having broken ground in earlier this year May 2021, this project is expected to complete in 2023. Visit their showroom today to experience the future of homes in Cambodia. For more information, please call +855 61 888 580 or +855 15 588 580 to schedule a viewing or visit their website to learn more on www.urbanlandasia.com.
Villa Plous @ Chankiri Palm Creek





